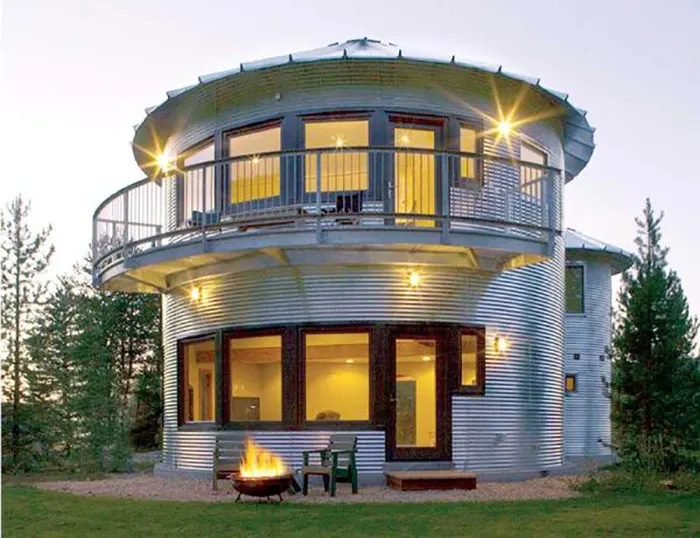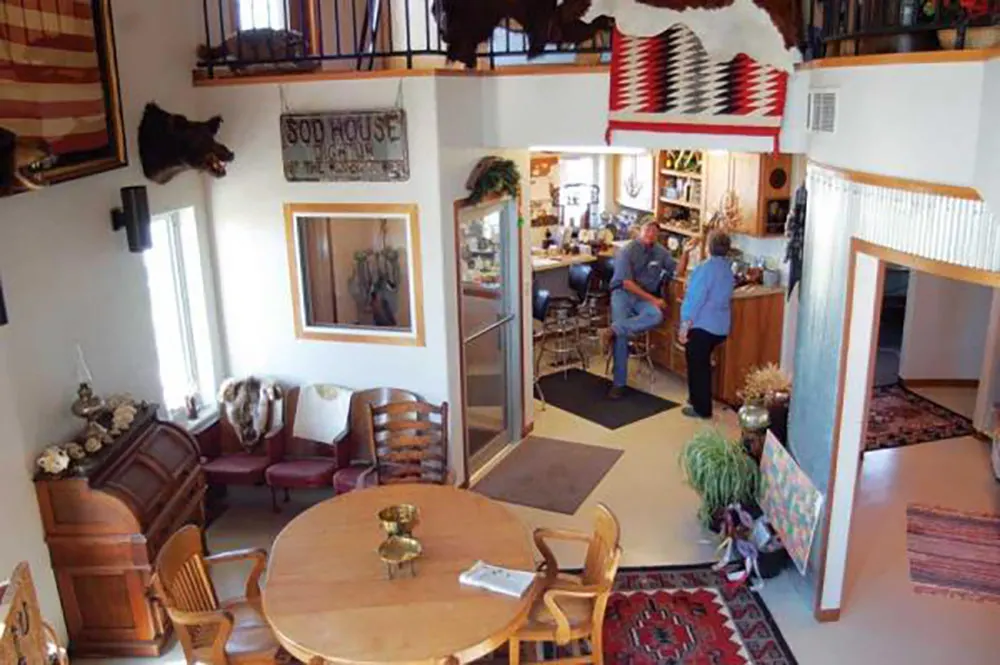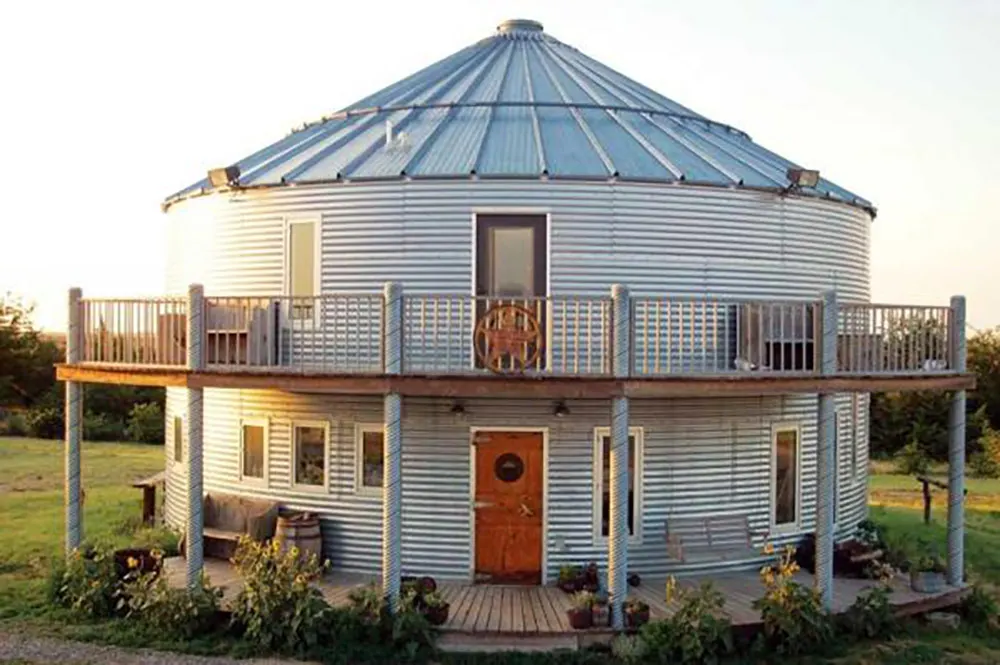Would you live in a grain silo? Earl Stein in Utah does, and he built this neat home complete with a balcony and second floor. I never thought I’d say it, but I would consider living in a grain silo if it was this nice.
This home has a contemporary look and feel, coupled with the rugged and rustic farm look. The fact is, it’s a sturdy house, insulated well with foam insulation and it has an oddly warm and inviting ambiance about it.

PHOTO: DESIGNBUILDBLUFF
“Earl Stein, of Summit County, Utah, says, “My grain bin home, ‘Montesilo’ (inspired by Monticello), is designed to be energy efficient. After ‘talling’ (raising) the silos, we cut our way in and framed the interior with 2-by-6s on 1-foot centers. To insulate, we sprayed 2 inches of low-VOC foam against the metal and followed that with blown-in fiberglass insulation. Montesilo is easily one of the strongest and tightest buildings in the county.” ~Mother Earth News
Thousands of grain silos are standing empty or are being torn down on farms all across the country. Creative architects are finding ways to use them for building homes, offices, and for other practical applications.

PHOTO: TANNER EHMKE

PHOTO: TANNER EHMKE
Earl Stein’s home is built to utilize passive solar heating; it captures the sun during the day through the large windows and that heat is used through the cold winter nights.
Stein’s structure utilizes passive solar heat that’s assisted with computer technology. The windows allow winter sun to warm the rubber-covered concrete floor. A computer controls draperies to retain the heat at night. For added comfort, Stein installed electric radiant heat in the floors. “Even when indulging myself with warm morning floors, my heating bills have been a fraction of what it would cost to heat an 1,800-squarefoot house in this harsh Utah environment at 7,100 feet.
Read more at Mother Earth News
