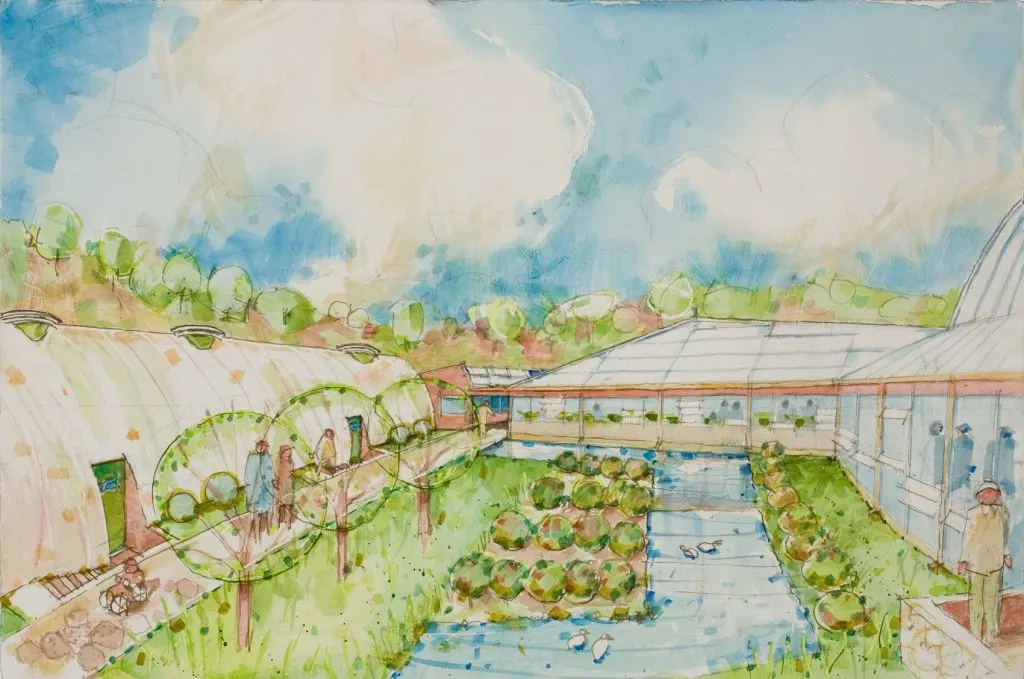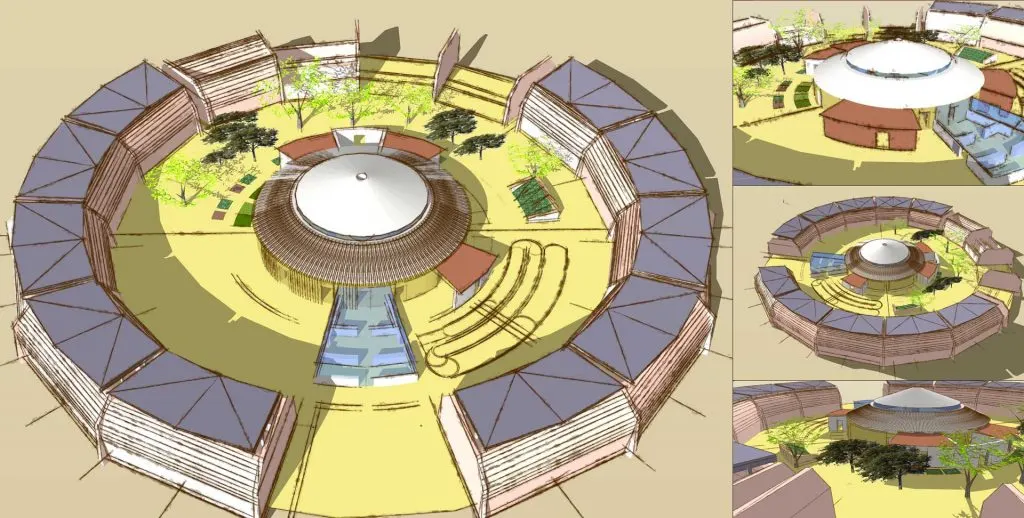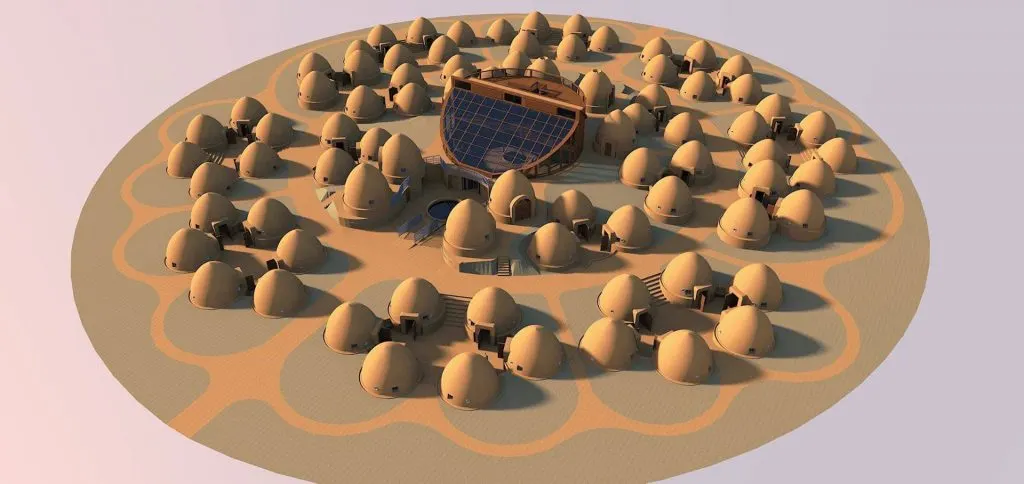Talk about a master-planned community. One Community Global is developing plans for a sustainable community based on straw-bale construction. As an Open Source project, all these designs and ideas are being released to the public without patents or copyrights. One Community Global describes the Straw Bale Village as:
The Straw Bale Village consists of fifty-six 250-300 square foot (23-28 sq meters) studio-style rooms, each with an attached bathroom. They are arranged in groups of 4 that can easily be connected and or converted to create multi-room units. This village model also includes 9 common areas: a small common kitchen, computer room, laundry room, children’s art and playroom, game room, meditation room, reading room, greenhouse, and central social area with a gas fire pit that can be covered to provide a stage. The circular design of this pod is heating, cooling, and resource efficient with plans for the center of the torus including fruit trees, recreation space, and water collecting and storage via the decorative waterways. The circular design helps with temperature control in the center of the torus as well as keeping animals away from the orchard. Once the earthbag village (Pod 1) is complete, this village model will serve primarily as resident housing with a few units available as demonstration rental units.
Some of the key features and intentions for Pod Two’s design include:
- 56 living units
- 9 common areas
- Straw bale construction
- Built-in food production
- Artistic and beautiful to live in
- Recycling of computer room and kitchen heat
- Completely ecologically friendly and sustainable
- Complete village projected to cost less than $800,000
- Will demonstrate a model that can be expanded modularly by others
- Communal use kitchen, computer room, and lounge designs and layout
- Central gas fireplace with stadium seating can be covered and used as a stage
- Goal for 100% water to be supplied by surrounding water catchment from all structures
Source: OneCommunityGlobal.org

One Community Global
But they aren’t just about drawing pretty pictures and dumping them online, the goal is to actually build parts of this village to show that the designs work:
The straw bale housing teacher/demonstration community, village, and city model is purposed for open source project-launch blueprinting and building modularly expandable sustainable housing. Using the double torus design we will build the first few units to completion to show what is possible on the small scale, and then add onto those units to demonstrate how this style of communal housing could be expanded as a community or village need for housing expands, adding additional units as necessary while simultaneously improving energy efficiency and creating a growing space protected by new units. The double torus design also allows for easy modification of the internal structure at a later time to connect or separate rooms based on community resident/family needs. The straw bale village model will become an option for ownership and long-term residence for the Pioneers that have been with the project from day 1. When complete, Pod 2 will be the largest straw bale construction in the world (2x the size of the current largest building) utilizing approximately 20,000 straw bales for the build.
Source: OneCommunityGlobal.org
One Community Global also describes the modular nature of the building style:
The double torus design with bathrooms in the center also allows for a diversity of 1-4 bedroom units with the initial plans showing one and two-bedroom units with the added design flexibility to modify this for our specific Pioneer Team and One Community needs at the time of construction. Some characteristics of the building method for Pod 2 that we expect to demonstrate a standard of unparalleled innovation and effectiveness that we can share as part of our open source model of global contribution include:
● Hurricane resistant
● Earth-quake resistant
● Quality of indoor climate
● Massive rainwater-harvesting system
● Life-cycle cost respective to footprint
● Resource efficiency of building materials
● Ratio of interior space to cooling ground surface
● Level of sound-insulation in multi-apartment buildings
● Ratio of building envelope to floor unit and interior space
● Maintenance cost per floor unit, interior space and person
● Investment per floor unit and interior space (m² and m³) for houses of the same quality
● The level of architectural innovation (there are a few ring-buildings, but none which are arched)
● Diverse records in the area of load-bearing straw bale constructions (there are very few LBS buildings)

One community Global
One Community Global also has plans for an earth-bag village with echoes of Tatooine.

One Community Global


Prepper News Watch for April 9, 2015 | The Preparedness Podcast
Thursday 9th of April 2015
[…] Off Grid & Open Source Straw Bale Village Designed for Sustainability […]