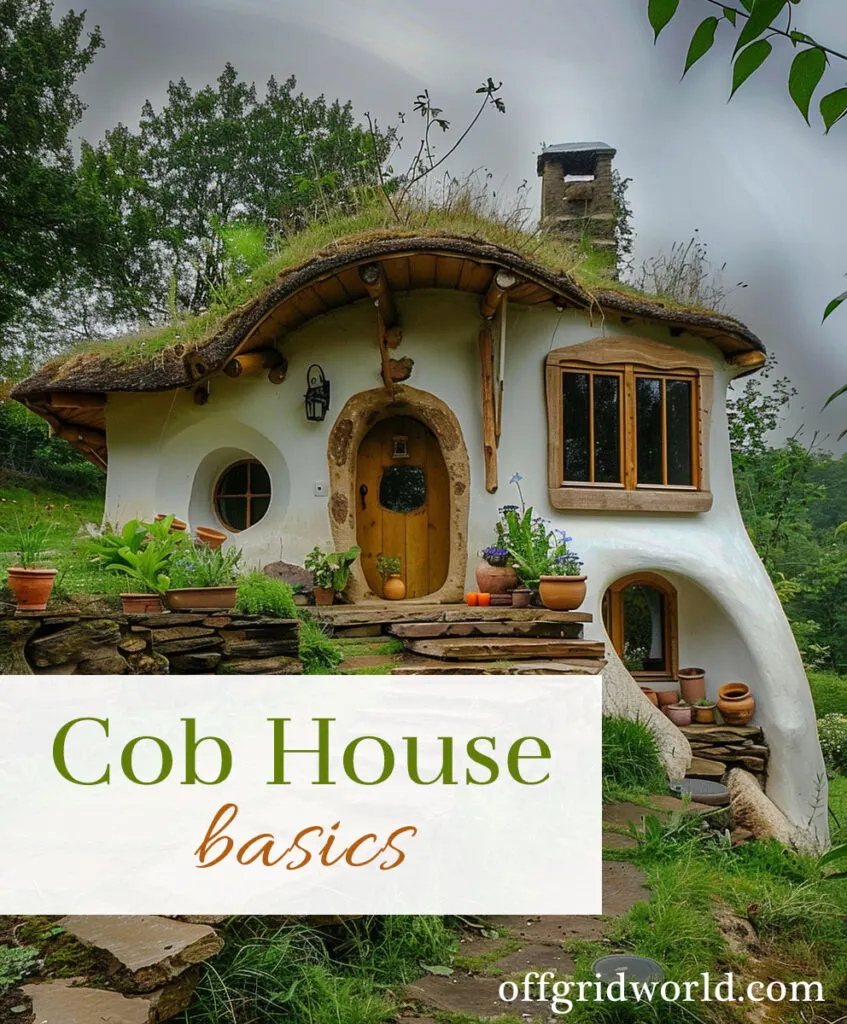Cob houses, also known as cob homes or cob cottages, are a type of natural building constructed from a mixture of soil, sand, straw, and water. This mixture, known as cob, is one of the oldest building materials used by humans, dating back to prehistoric times. Cob homes range from simple and rustic to beautiful, whimsical works of art. They are popular in the off-grid community for many reasons, primarily for their eco-friendly and cost-effective nature.
The term “cob” itself is an old English word that means a lump or rounded mass, referring to the lumps of damp cob mixture used in the construction process. In this blog post, we will explore the fascinating world of cob houses, their history, the building process, and why they are gaining popularity in modern sustainable building practices.
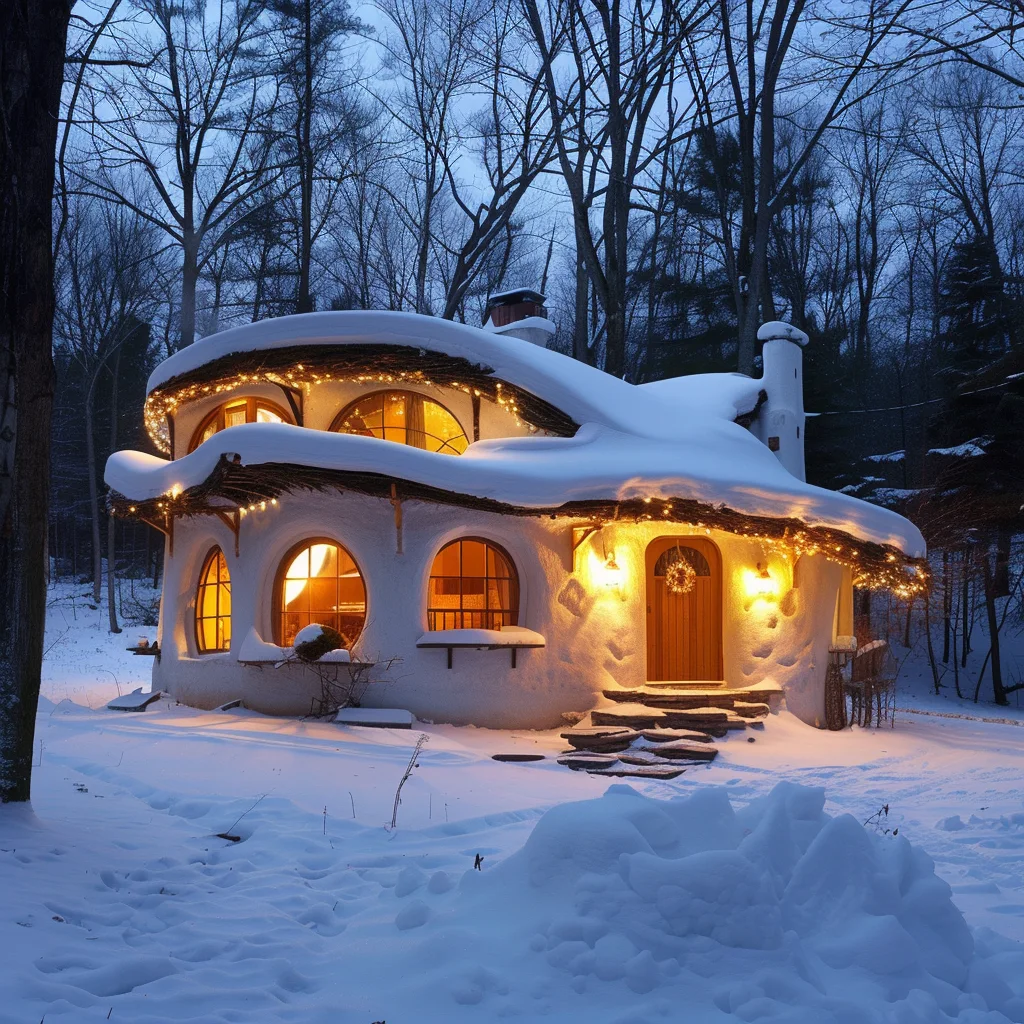
What is a Cob House? A History
Cob houses have a rich history that spans across continents and centuries. The oldest standing cob house is believed to be in the United Kingdom, where cob building techniques were popular in the West Country during the 13th century.
Cob structures were also common in the Middle East and North Africa, where the natural materials were readily available. These ancient building techniques were passed down through generations and adapted to different climates and cultural needs.
In the United States, cob houses have seen a resurgence in interest thanks to pioneers like Ianto Evans, Michael G. Smith, and Linda Smiley, who have promoted cob construction as a sustainable and low-cost alternative to conventional homes. The Oregon Cob, a modern adaptation of traditional cob building techniques, has become particularly popular in North America.
The Basics of Cob Construction
Cob construction involves mixing soil, sand, straw, and water to create a malleable but sturdy building material. The proportions of each component can vary, but a typical cob mix includes parts clay (to act as a binder), part sand (for strength), and straw (for tensile strength and insulation). This mixture is then shaped into lumps of earth, which are built up layer by layer to form the walls of the structure.
Site Selection and Preparation
The first step in cob house construction is choosing a suitable building site. Factors like drainage, sunlight, and access to natural resources must be considered. Once the site is selected, the ground is leveled, and a foundation is laid. Cob houses often use rubble trenches or stone foundations to keep the walls off the ground and prevent moisture damage.
Mixing the Cob
After the building site is prepared, the building process begins. The cob mixture is prepared by combining soil, sand, straw, and water. This can be done by hand or with the help of power tools. Mixing the cob is labor-intensive but can be a communal activity, with friends and family joining in the process. It’s not uncommon to see people mixing cob with their bare feet, a technique that helps ensure the mixture is thoroughly combined.
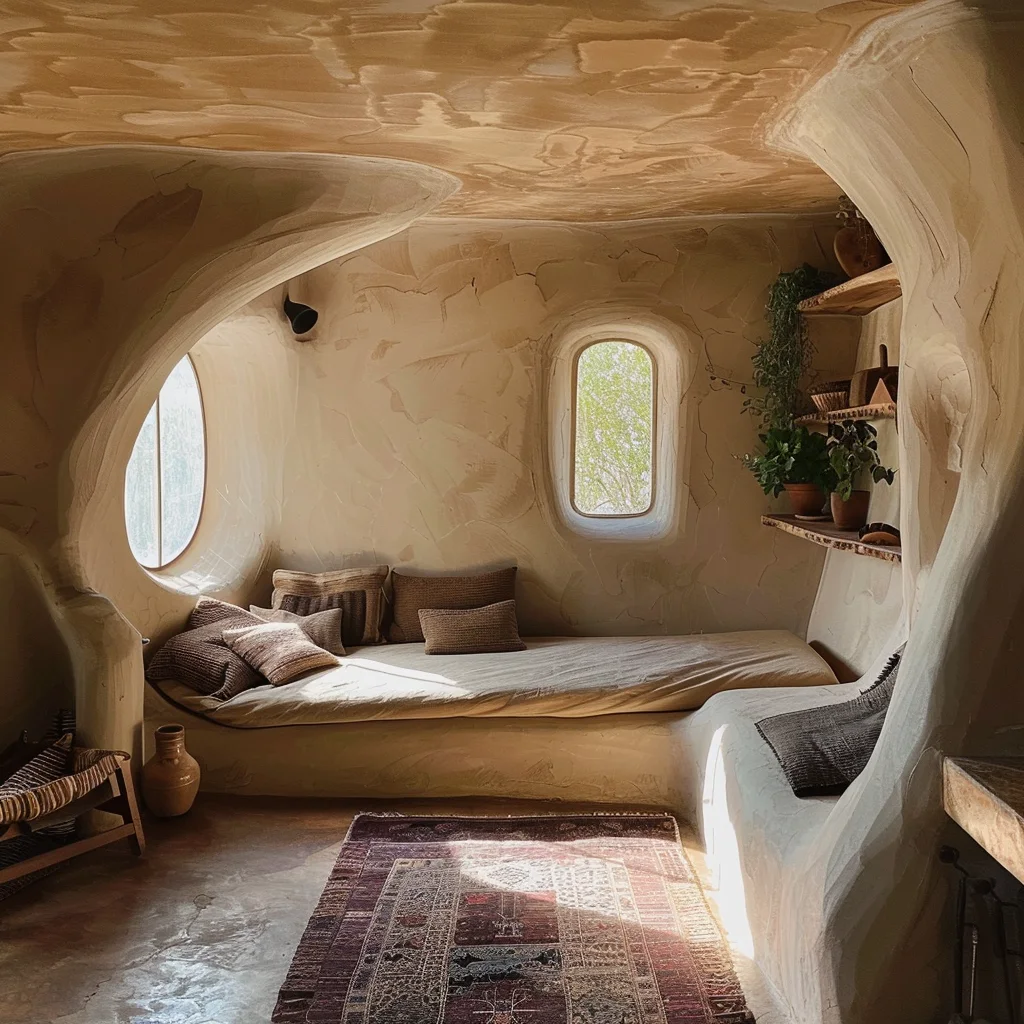
Building the Walls
The next step is to build the walls by applying lumps of damp cob mixture layer by layer. Each layer is allowed to dry slightly before the next one is added. This method creates strong, thick walls with high thermal mass, which helps regulate the interior temperature of the house. Cob walls are often sculpted into organic shapes, giving each cob home a unique shape and displaying the builder’s artistic expression.
Traditional cob houses do not have wood framing, but modern ones sometimes do, depending on the builder’s preference and building requirements.
Incorporating Features
As the walls are built up, door frames, window frames, and other structural elements are incorporated into the design. These are often sculpted into whimsical curved shapes instead of the rectangle and square door and window frames most often seen in traditional home builds.
Cob houses can include built-in furniture, wood-burning stoves, shelves, and other features that make them cozy and functional. These features are sculpted from the same cob mix as the walls, allowing endless creative options. Lime plaster is often applied to the exterior walls to protect the cob from weathering and enhance the structure’s thermal performance.
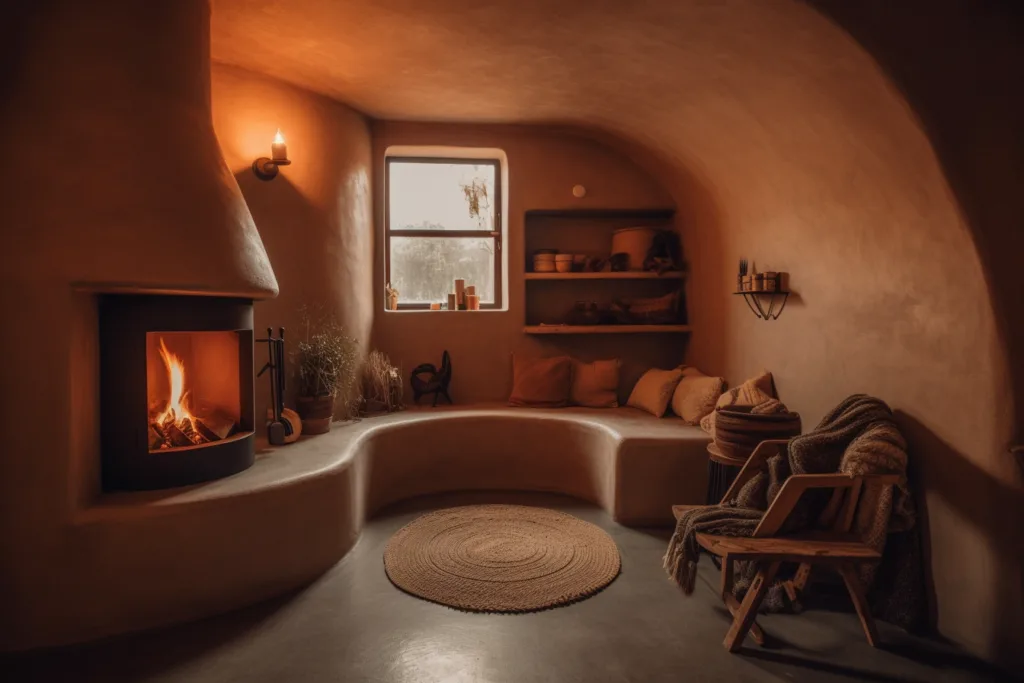
Finishing Touches
The final steps in cob house construction involve adding the roof and finishing the interior. A good roof is essential to protecting the cob walls from weather, especially long periods of rain. Depending on the builder’s preference and local building codes, cob houses can have thatched, metal, or shingled roofs. Interior walls can be finished with natural plasters or left exposed for a rustic look.
Cob Houses in Different Climates
Cob houses are versatile and can be adapted to various climates. In cold climates, the high thermal mass of cob walls helps retain heat, making the house warm and cozy. In hot climates, the thick walls keep the interior cool by insulating against the outside heat. However, cob houses do require a good roof and proper drainage to protect against long periods of rain and moisture.
Modern Applications of Cob Building
Today, cob building is experiencing a revival as people seek sustainable and environmentally friendly building methods. Cob houses are being built as primary residences, tiny homes, and even chicken coops and playhouses. They are popular among natural builders and those interested in off-grid living, as they align with principles of self-sufficiency and minimal environmental impact.
In places like New Zealand, the United Kingdom, and parts of North America, cob houses are being integrated into communities as a viable alternative to conventional houses. Organizations and individuals are offering workshops and step-by-step guides to teach others how to build their own cob houses. These educational efforts are helping to spread knowledge about cob construction and encourage more people to explore this ancient building technique.
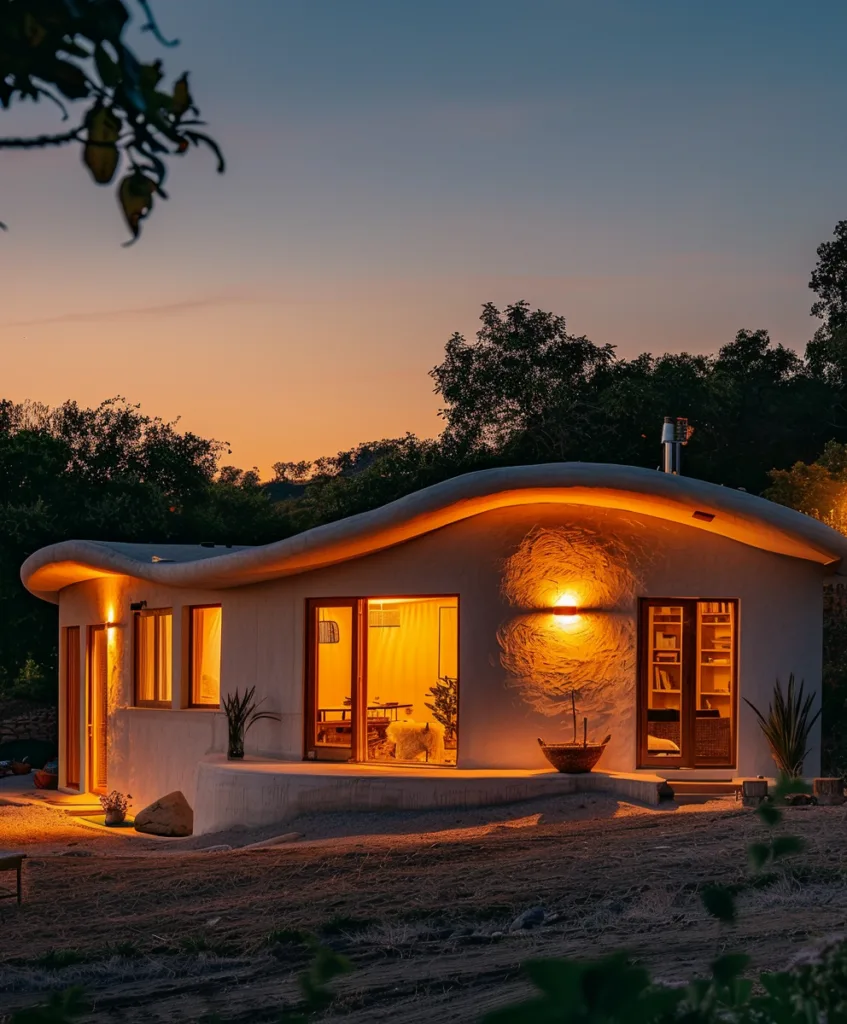
The Benefits of Cob Houses
Cob houses offer numerous benefits that make them an attractive option for those seeking sustainable and eco-friendly living. Here are some of the key advantages:
Sustainable, Local Materials
Cob construction uses natural materials that are often sourced locally, reducing the environmental impact associated with transporting building materials. This also supports local economies and reduces reliance on industrialized construction methods.
High Thermal Mass
Cob walls have excellent thermal mass, meaning they can absorb and store heat during the day and release it slowly at night. This helps maintain a stable indoor temperature, reducing the need for artificial heating and cooling.
Energy Efficiency
Cob houses require less energy to construct and maintain compared to conventional homes. The thick walls provide natural insulation, and the use of natural building techniques minimizes the carbon footprint of the building process.
Low Cost
Building a cob house can be significantly cheaper than constructing a conventional home. The materials are inexpensive, and much of the labor can be done by the homeowner and volunteers. This makes cob houses an accessible option for those on a tight budget.
Customizable Design
Cob allows for a high degree of customization and creativity. Builders can shape the walls into any desired shape, create built-in furniture, and incorporate artistic elements into the design. This makes each cob house unique and tailored to the homeowner’s preferences.
Durability
When properly constructed and maintained, cob houses can last for centuries. There are numerous examples of old cob structures in the United Kingdom and other parts of the world that have stood the test of time.
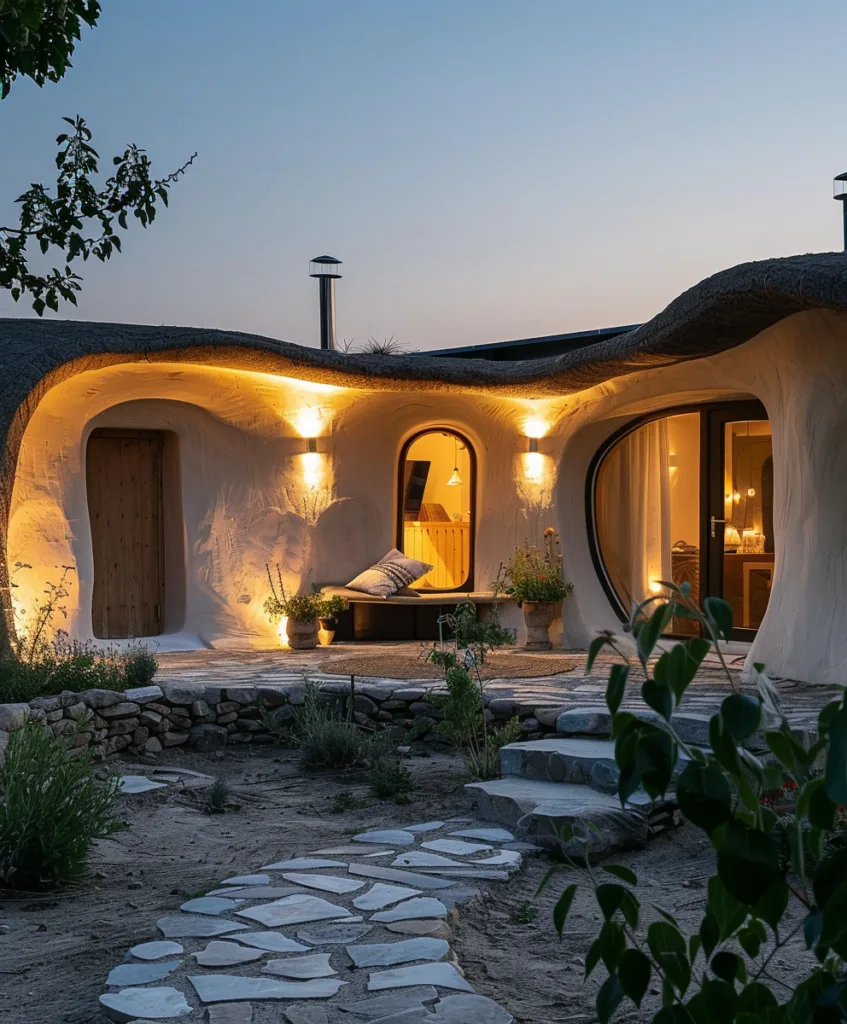
Cob Home Challenges
While cob houses offer many benefits, there are also challenges and considerations to keep in mind:
Labor-Intensive
Cob construction is labor-intensive and time-consuming. It requires a significant amount of manual labor to mix and apply the cob. However, this can also be seen as an opportunity for community building and hands-on learning.
Building Codes and Permits
In some areas, obtaining a building permit for a cob house can be challenging due to building codes that favor conventional construction methods. It’s important to research local regulations and work with a structural engineer to ensure the cob house meets safety standards.
Seismic Activity
In regions prone to seismic activity, cob houses need to be designed with additional reinforcements to withstand earthquakes. This may involve incorporating elements like reinforced concrete or timber frames to enhance the structural integrity of the building.
Weather Considerations
Cob houses require a good roof and proper drainage to protect against moisture damage. In areas with long periods of rain, additional measures may be needed to prevent the cob from becoming saturated and losing its structural integrity.
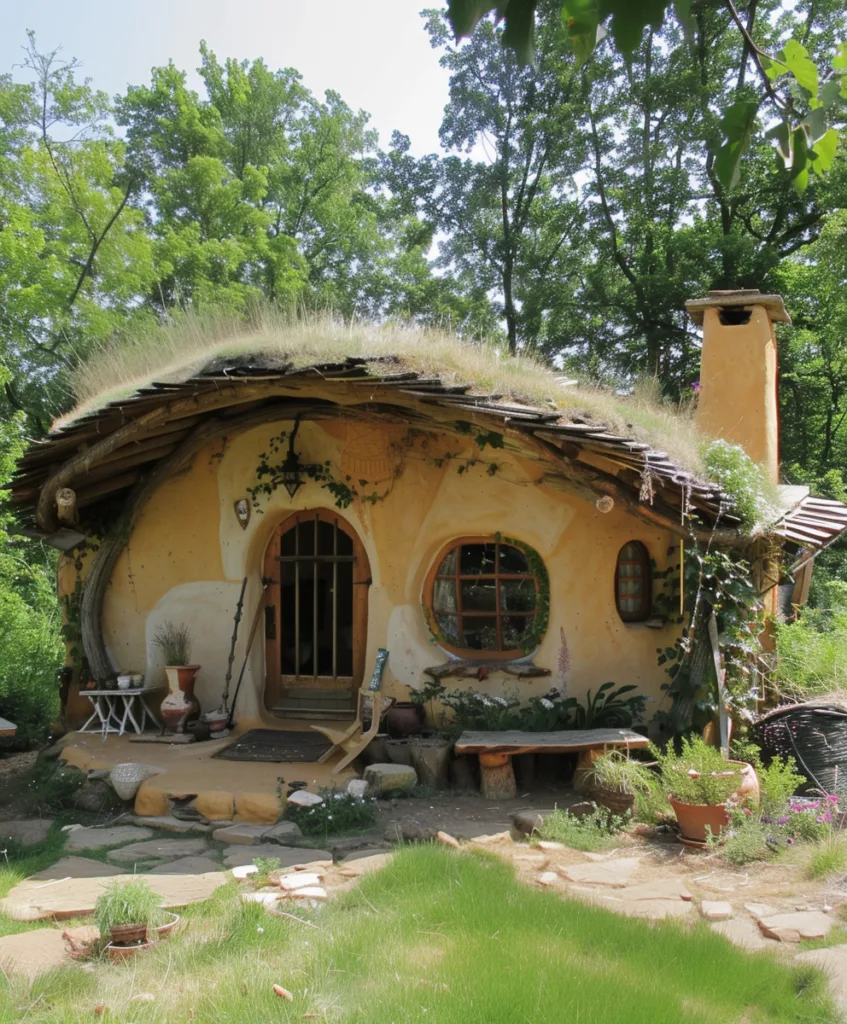
More About Cob Homes
Want to learn more? You might like these articles:
- Cob house pros and cons – summing up the benefits of these beautiful homes and the challenges you could come across if you choose to build your own home from cob.
- Cob vs adobe – people commonly confuse cob and adobe homes, and they have several similarities. But they have several key differences that we cover.
- A cob home inside a geodesic dome in the Arctic – this inspirational article shows that you can build a cob home pretty much anywhere!
- The Hobbit house in Wales, UK – a fun, whimisical build that looks like something straight out of the Shire!
Cob houses represent a timeless and sustainable way of building that has stood the test of time. With their thick, high thermal mass walls, use of natural materials, and customizable designs, cob homes offer a unique and eco-friendly alternative to conventional housing. While the building process is labor-intensive and may require navigating building codes, the benefits of living in a cob house make it a worthwhile endeavor for those committed to sustainable living.
Whether you’re looking to build your own tiny house, chicken coop, or a full-sized cob home, the principles of cob construction can help you create a beautiful, energy-efficient, and environmentally friendly space. As interest in natural building techniques continues to grow, cob houses are likely to become an increasingly popular choice for those seeking a harmonious and sustainable way of life.
